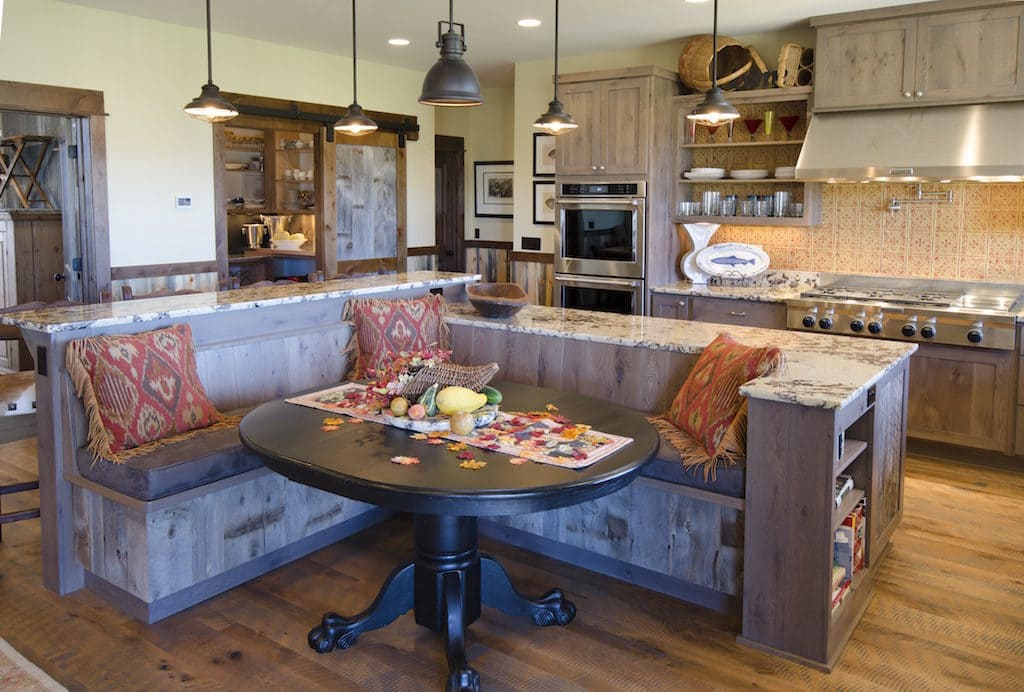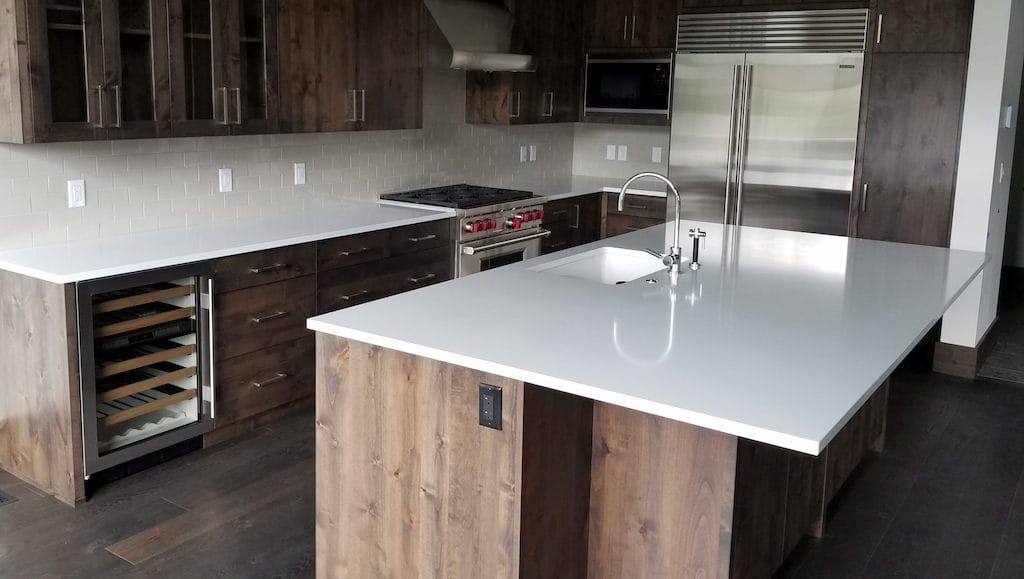A homeowner’s kitchen is one of the most design-centric spaces. A well thought out kitchen can mean storage, counter space, and easy clean up. Adding an island can mean all of those things and more. Deciding when to add an island, where to place it, and what shape it should be can be a challenge.
Before you start answering the what, when, where, start by asking yourself these questions:

Why do I want an island?
What will be the main function of the island? Is it for storage, a prep space, an entertainment piece, a non-traditional dining area, a work space, etc. An island is usually the hub of the kitchen as it typically borders the dining or living room. Consider who you entertain for, your appliance layout, and the layout of the rest of your home. Your unique home needs can also determine your countertop type. We have tons of blogs on the maintenance and durability of each countertop option from natural to manufactured. Check them out to find which makes sense with your lifestyle:
Additional Thoughts on Quartz Countertops
Showroom Showdown: Quartz vs Granite

How much storage do I need?
Islands can have tons of storage or almost none. Once you have determined how much storage space you will need, consider how to store the items. Do you want to be able to show off things like cookbooks, serving ware, wine glasses or spirits, etc. Or would you be okay with things staying behind closed doors.
What is my ideal height?
If you go higher with your island you will give yourself the opportunity to do a “split-level” or add a bar on one side, and prep space on the other. If you opt-out of increasing the island height, you will give yourself more usable surface area. The typical island and counter top height is 36 inches, some professionals recommend 42 inches for eating.
Will an island fit in my kitchen?
Your kitchen layout often determines your island type. The kind of island to consider is detached, or connected. A detached island allows for all sides to be workspace, a connected or attached island comes off of your kitchen countertop and tends to be narrower. Either way, different shapes and sizes are also a consideration. The great part about getting custom countertops is just that – customizability.
If you are considering a kitchen remodel or renovation this spring, contact us, we can help plan and choose the best fit for you.


