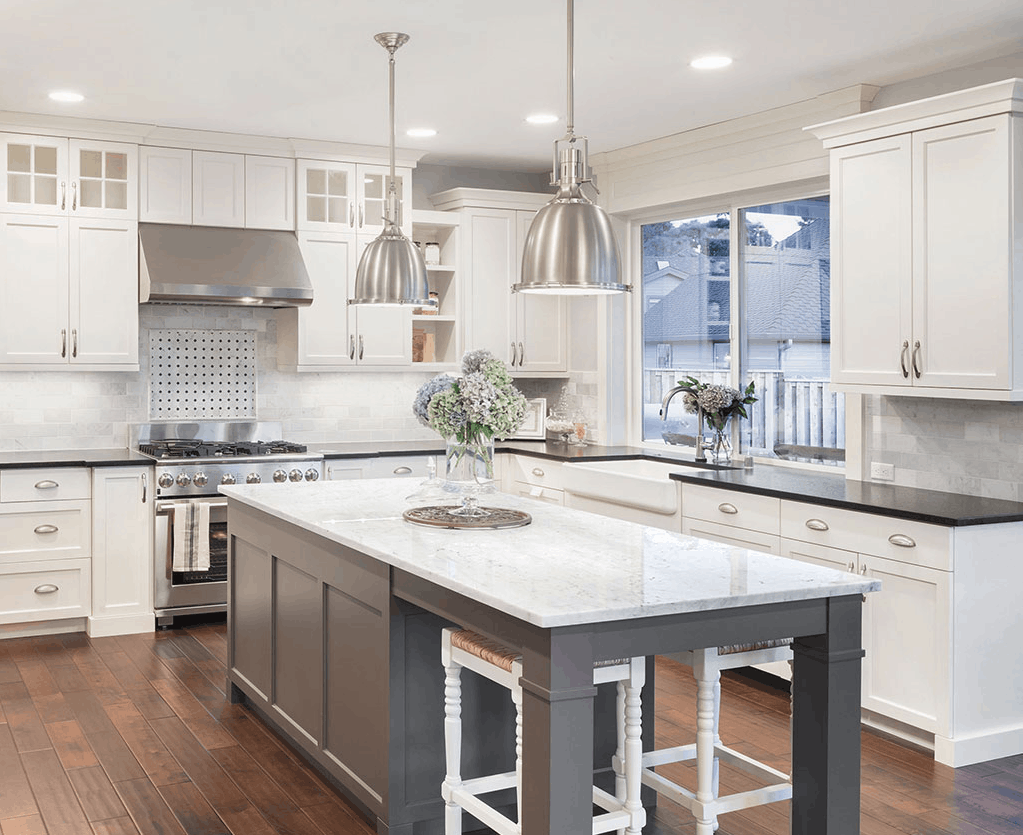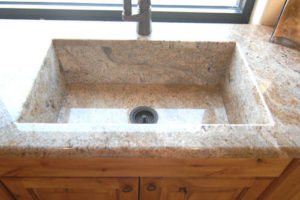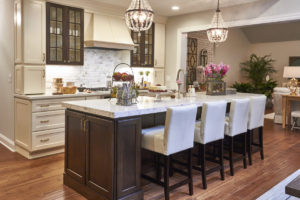
The kitchen island is a common feature in most modern homes. It’s become a central space, not only for cooking but for entertaining. In fact, some kitchens are forgoing a kitchen table altogether, choosing to gather around the island instead. If you’re looking to incorporate an island into your kitchen design one of the first things you need to think about is size. This will depend on the size of your kitchen, how you plan on using the island, and how much floor space you need. We’ll go over these considerations to help you decide what size island is right for you.
Before we get started, let’s take a look at how the kitchen island has evolved to what it is today. In the 1800s the island was purely utilitarian. Kitchens were often confined to the back of the house, far from guests and diners. They were dark, noisy spaces of never-ending activity of servants or house help. In the 1930s the great depression meant that most homeowners could no longer afford live-in help. Frank Lloyd Wright took it upon himself to design middle-class homes that allowed the living and dining areas to spill into each other so homemakers could be part of the action. The island, which was once a cluttered utilitarian surface for servants, became more inviting. As technology developed that made a homemaker’s job easier the kitchen continued to move away from a workstation to an entertainment space. Today homeowners who love to cook or entertain use the kitchen island like a modern-day parlor room. They chop vegetables while talking to their partner about their day. Kids talk about school while they eat. Guests sip wine and chat around plates of hor d’oeuvres. It’s the hub of the home.
So what should the hub of your home look like? The first thing you need to think about is the size and space around it. The absolute smallest size you can make is 4ft x 2ft, and you’ll need a minimum of 36”-42” around it to maneuver. If your kitchen is less than 13’ wide it’s unlikely you’ll be able to have a built-in island because there won’t be room for the perimeter cabinets. Once you’ve determined you have enough room for an island it’s time to think about what kind of configuration you’ll like. Below are the three most popular configurations.
1. The All-inclusive Kitchen Island
If you have a large kitchen over 200 sq ft you could go with a deluxe island with all the perks. If you can fit a 9ft long island you can accommodate both a sink and cooking range. 7ft is enough for either a sink or a range. You may even include a dishwasher. This will keep you right in the center of the action even while you cook or clean. Just keep in mind that this will take space that could be used for seating or storage.
2. The Kid-Friendly Island
Families often like to make the island a central zone for more than just eating. A large open countertop leaves lots of space for homework, crafts, or games. A kid-friendly island should also include a lot of storage for school supplies, lunch boxes, or books.
3. The Minimalist Island
These islands are usually a striking focal point. Waterfall countertops with bold slabs make it a beautiful design element. Cabinets are usually hidden for unobtrusive storage. If you do include a sink or stove top, make sure the hardware is sleek and simple so it doesn’t distract from the beauty of the stone.
Which type of kitchen island is your favorite? Contact us to make those dreams a reality.





