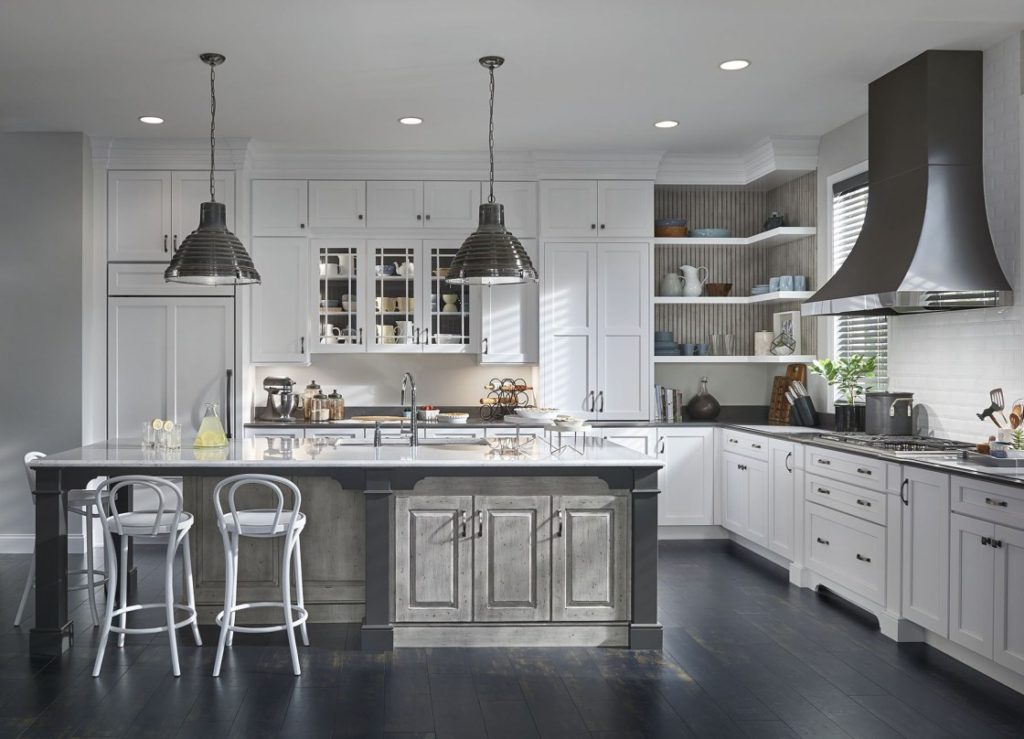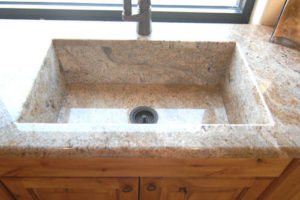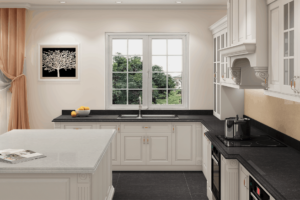
The term transitional design feels a little vague. To transition is to move from one place to another, but how does that apply to interior design? What exactly is a transitional kitchen or bathroom? Today we’re going to dive into what a transitional design is and why it might be the perfect style for your home.
Transitional design refers to the trend of melding traditional and contemporary design elements. There are a few ways to interpret this. It can simply be a new take on an old classic, or a more punchy version of traditional design. It’s especially popular among younger home owners as they want to put their own spin on old favorites. It’s also a great option for people who don’t want a design that’s too masculine or feminine as this combines elements of both.
The biggest concern when planning out a transitional kitchen is that even though your combine elements from different styles, you don’t want it to be too scattered or ecclectic. There are some basic guidelines to make sure you don’t overpower the space. Some Elements of transitional kitchens include:
- Geometric lines in the countertop, cabinetry, and other crafted elements. Nothing too floral or busy.
- Industrial lighting throughout with traditional light fixtures on the ceiling as a feature element.
- Simple countertop edges.
- A blend of natural and man-made materials
- Neutral or Natural colors.
- Very little decoration or accessories
The beauty of transitional style kitchens and bathrooms is that they appeal to a large variety of people, upping the resale value of any home.
Are you interested in countertops for your transitional project? Give us a call and one of our experts will help direct you to the perfect stone product.





