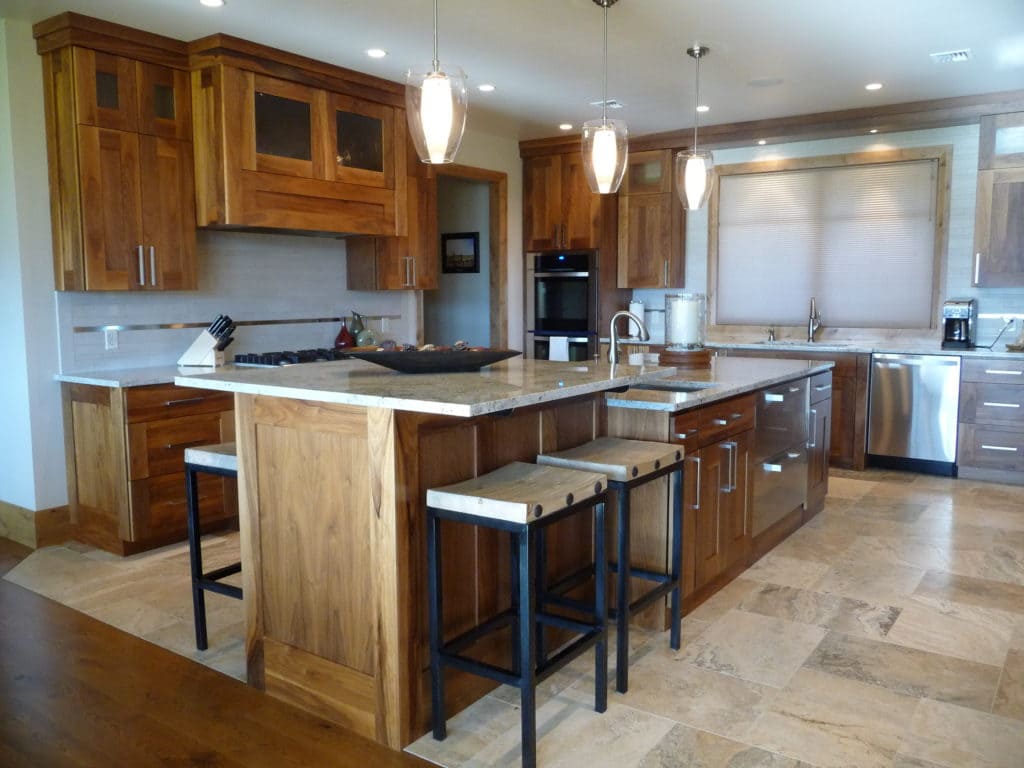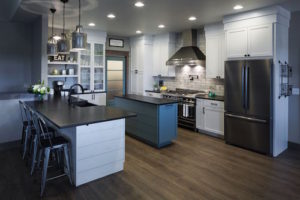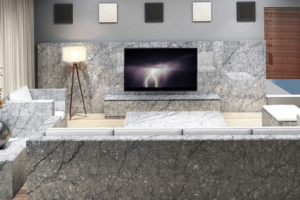
The island is really the heart of the kitchen. It adds functional counter, storage, and appliance space, but it’s more than just a place to cook and eat. It’s a hang-out hub, a homework station, and even a design feature. One way to really maximize your kitchen is with a Multi-level Island. It offers distinct workstations for chopping vegetables or rolling out a pie crust, as well as cooking or dining spaces.
Measure Up
The first step to designing a multi-level island is to see how much room you actually have. Remember that by dividing your island into different heights, you’re losing contiguous space. You want to make sure both levels are large enough for whatever purpose they’ll serve. This may mean needing an overall bigger footprint for the island. In addition to that footprint, a 48-54” clearance around such a high-traffic area is recommended.
Make a Multi-level Island Work for You
Imagine yourself standing around your dream island. Who is there with you? What are they doing? Are you prepping food on the lower portion while your child does homework on the upper level? Or maybe you envision family and friends gathered around a striking table-height counter that rises up to a stove and sink area perfect for cooking and entertaining simultaneously. Multi-level Islands can be the perfect solution for you and your family, but only if you know what you need before designing them.
How High?
The standard dining-table height is around 36” with 12” of legroom, but that doesn’t work for everyone. If you’re taller or shorter than average, or you want to accommodate children you may want to play around with these dimensions. Maybe you’d rather sit at bar height when snacking around the island and save the dining height for the kitchen table. Cooking areas should fall at a comfortable standing height for the main cook or cooks of the household. If you have a variety of heights in your household look into custom pull-out steps to keep everyone comfortable.
Is a multi-level island the right solution for your home? Reach out to one of our countertop experts for ideas on how to set your kitchen up for success.





