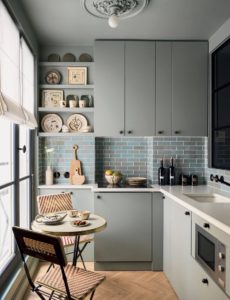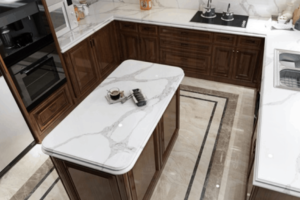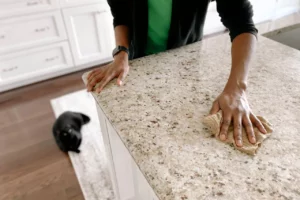
Most of us would love a sprawling kitchen with tons of storage and workspace, but that’s not realistic for everyone. So how can you make your small kitchen feel bigger and more functional? We’ve got 10 design tips to make the most of your space.
- Geometric Patterns
Geometric patterns are very on trend right now and they’re a great way to add an optical illusion of extra space. They can draw the eye vertically or lengthways to make the room seem longer or taller. Urban subway tiles are a simple way to open up a minuscule area thanks to the thick black lines. Just be careful not to overdo the patterns. It may make the space feel overcrowded. - See-Through Elements
Keeping sight-lines unobstructed creates a visual path that will make your small kitchen look bigger. Clear plastic chairs, floating islands, backless barstools, and clear light fixtures all help to achieve this affect. - Mirrors & Reflective Surfaces.
This is a trick you’ll see in shops and restaurants to make a space look larger. A mirrored backsplash not only looks striking, it reflects back the light from the rest of the room. It tricks the eye into thinking there’s more space then there really is. It’s also a great conversation starter! If you’re not a fan of mirrors outside of the bathroom then opt for other reflective surfaces. Glossy, polished countertops or glass tiles can have a similar effect. - Open Shelving
Upper cabinets provide great storage, but are bulky and can close in a space. Open shelving allows the line of site to continue upward, making a small kitchen feel more spacious. Of course, this option only works if you’re good at staying organized. Filling the shelves with clutter will minimize the light and airy effect. - Cut The Clutter
As we said before, a clear line of site is critical to a spacious feeling kitchen. Avoid overly decorative details and try to keep your surfaces as clear as possible. Not only does this look better, it clears up countertop real estate, making the kitchen more functional as well. If you need to keep small appliances out due to lack of storage, look for models that have clean lines and minimal details. Choosing colors that blend with your countertop helps too. - Single Sinks
A double sink dominates your work space and can make a kitchen look smaller. A single farmhouse style sink offers lots of space to work in with a slightly smaller footprint. You could also incorporate a stone sink made from the same material as your countertops. This allows the visual to remain unbroken, making the space feel larger again. - Compact Appliances
Compact dishwashers and slimline refrigerators are great for small kitchens. Standard dishwashers are about 24inches wide, while compact dishwashers go down to 18 inches. Those extra 6 inches can make a big difference in available space. A standard refrigerator can dominate a space, but choosing something smaller you’ll get that space back. They also use less energy and promote eating fresh foods because you’re not loosing items in the back of a massive fridge. - Bring in the Light
Light and bright spaces will always feel bigger. Keep your windows unobstructed and opt for lighter paint colors. Light colored cabinetry and countertops will help as well. You can still add in darker or brighter colors as accents, but don’t overdo it. - Cabinet Lighting
If you can’t get much natural light in your kitchen, try making your own. Adding lights underneath all cabinets or at the base of floor units lights up all the dark corners that make a room feel small. Avoid lampshades or curtains that dim whatever light you have. - Slimmer Cabinets
Slimline base cabinets have a reduced depth. They instantly provide a little more floorspace while looking just like a standard cupboard. You’ll have to get creative with the more bulky kitchen items, but it can really make a difference in the overall feel of your kitchen.
Do you have a small kitchen that needs a makeover? Contact us to figure out how to make the most of it!





